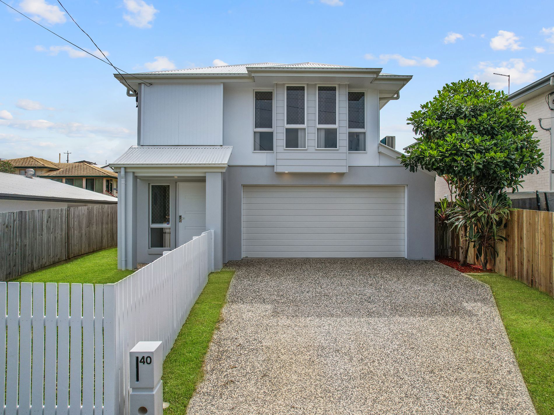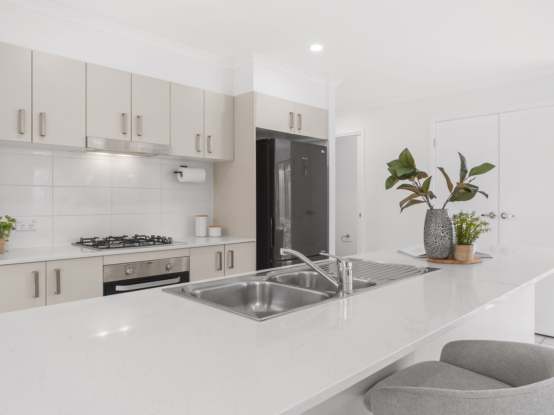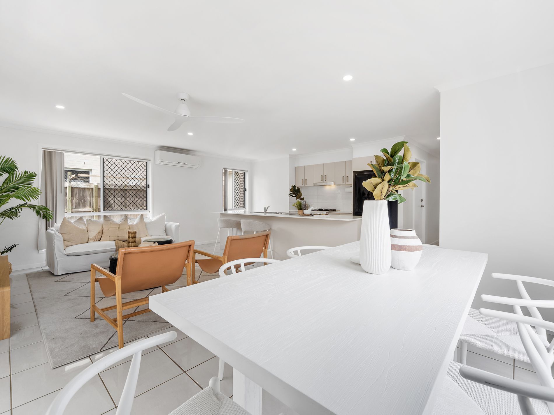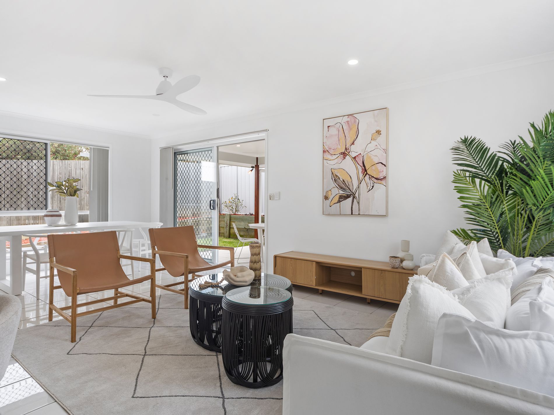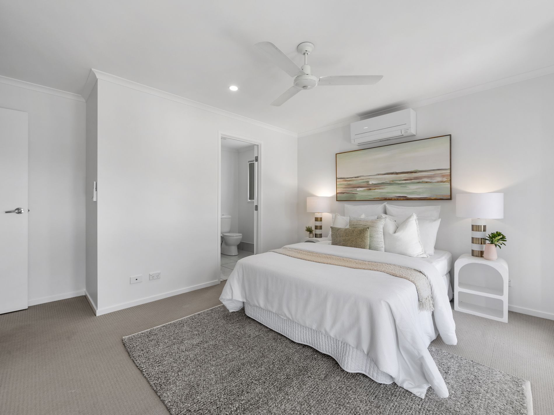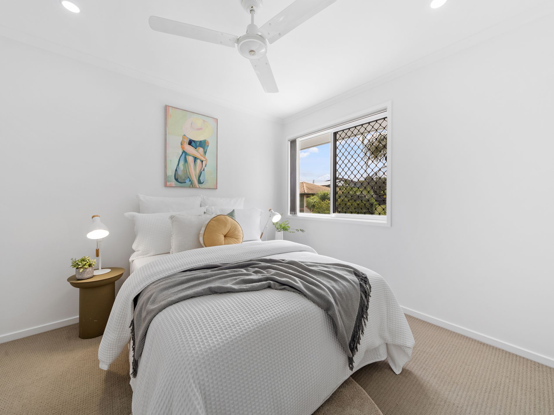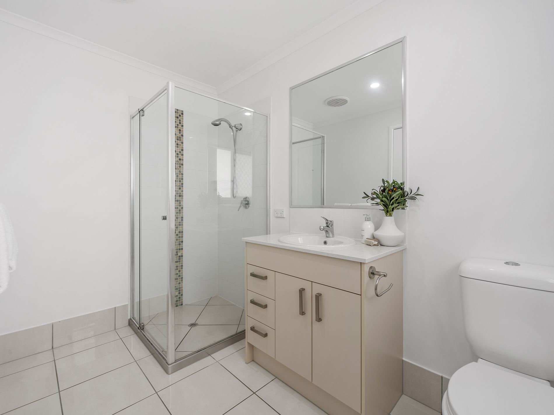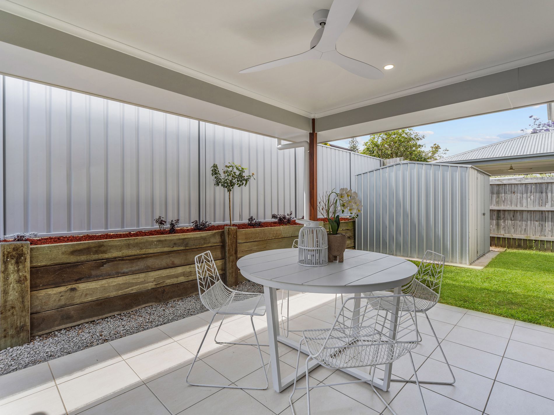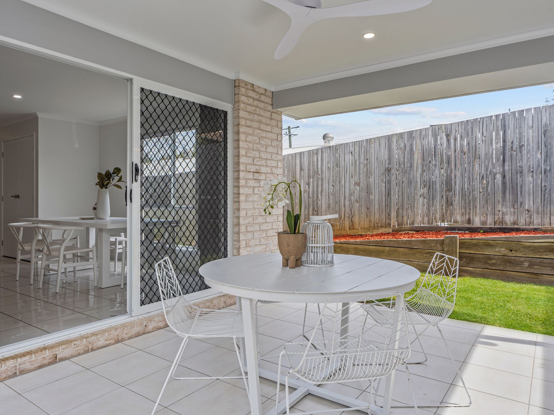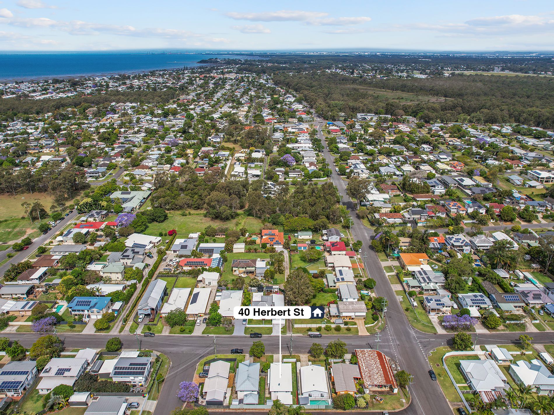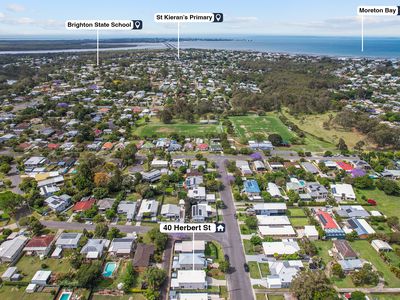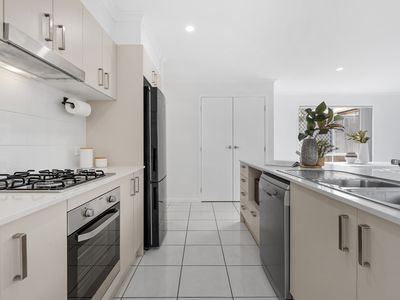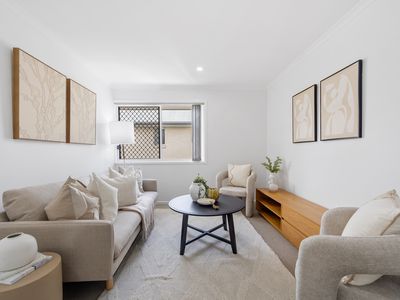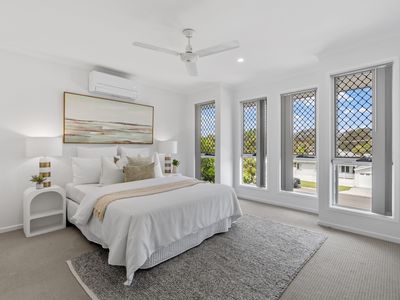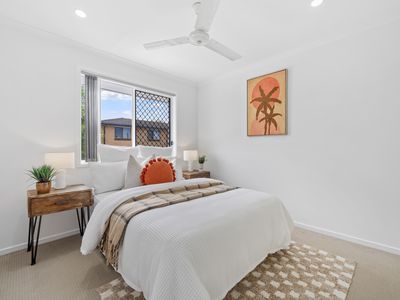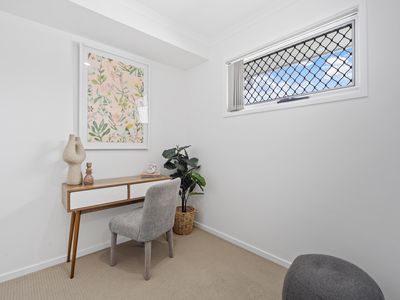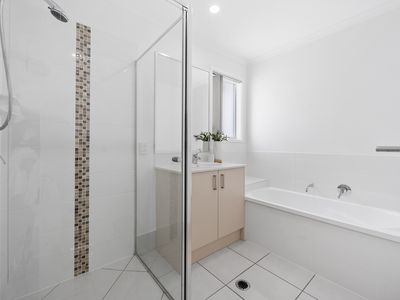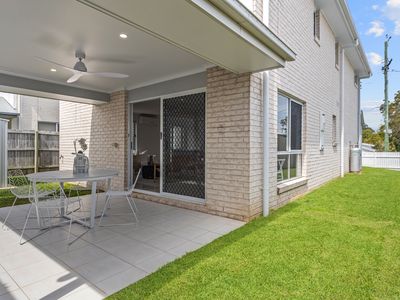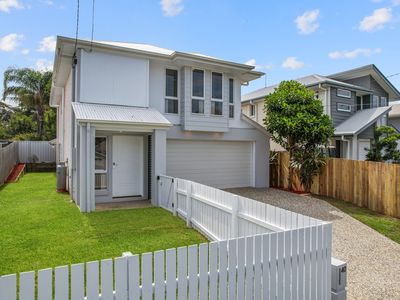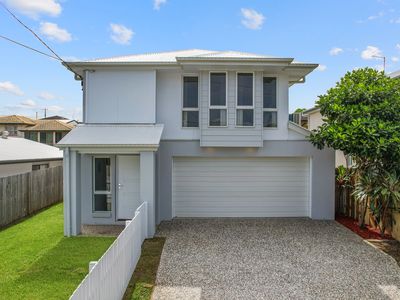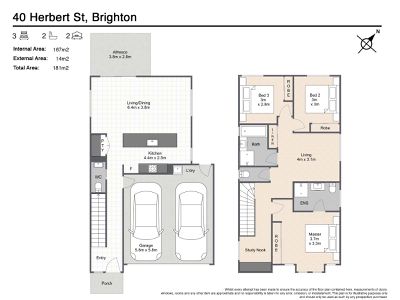Discover the charm of this two-story home, nestled on a low-maintenance 303m2 block in a quiet Brighton street, just minutes from the waterfront. With style, comfort, and functionality at its core, this home is perfect for families and investors alike.
From the street, you’ll see a charming house with a white picket fence and manicured lawn. Step through the welcoming portico and experience the cool, fresh environment, air-conditioned and tiled for cool comfort. The spacious living and dining area open to the alfresco at the rear. Covered for protection against the elements, the patio also features a ceiling fan and is flanked by the lush lawn of the very private backyard.
Back inside, the kitchen is ultra-modern, equipped with a gas cooktop, under-bench oven, dishwasher, dual bowl sink, stone benchtops, and a handy breakfast bar and large walk in pantry. Ideal for entertaining guests—have them relax at the breakfast bar while you prepare a barbecue meal to enjoy outdoors.
On the lower level, there is also a powder room, and the laundry is located in the double remote garage, which has internal access.
Upstairs are the three bedrooms, all carpeted and with ceiling fans and built-in wardrobes. The air-conditioned master bedroom boasts an ensuite and an attractive bay window. Meanwhile, the main bathroom is configured with a separate bathtub and shower, vanity with storage, and separate toilet.
A study nook and second living room are also situated upstairs, providing ideal space for homework, gaming, watching TV, and relaxing.
The low-maintenance backyard features a lockable garden shed on a cement slab, raised garden beds and excellent privacy.
Located within easy proximity of all the necessary amenities, and just a few minutes’ drive to the waterfront, this is a home you and your family will adore.
Features you’ll love:
· 3 bed, 2 bath, 2 car
· Lower level: kitchen, living/dining, powder room, laundry, double garage, alfresco
· Upper level: 3 bedrooms, 2 bathrooms, living area, linen closet, study nook
· Kitchen: gas cooktop, under-bench oven, dishwasher, stone benchtops, breakfast bar, large pantry
· Air-conditioned living/dining opens to alfresco
· Master bedroom: built-in wardrobe, ensuite, bay window
· Bedrooms 2 and 3: carpeted, with ceiling fans and built-in wardrobes
· Main bathroom: separate shower and bathtub, vanity with storage, separate toilet
· Covered alfresco: tiled and with ceiling fan
· Double remote garage with internal access and laundry with rear access
· Ceiling fans and split system aircons
· White picket fence at front, fully fenced backyard with lawn
· Security screens throughout
· Lockable garden shed on slab
· Raised garden beds
Location:
· Schools: Catchment for Nashville SS and Bracken Ridge SHS
· Conveniences: Easy access to bus stops, childcare, and medical facilities
· Approx. 15 minutes to Brisbane Airport
· Approx. 30 minutes to Brisbane CBD
· Lifestyle: 2.5km from the waterfront, 300m from local parks, and a short drive to Sandgate Golf Club
Brighton is a highly sought-after Brisbane suburb, celebrated for its family-friendly atmosphere, convenient amenities, and impressive capital growth, making it ideal for both owner-occupiers and investors. With close access to major employment hubs, reputable schools, and transport options, Brighton combines lifestyle appeal with strong investment potential. A stable rental market, consistent demand, and promising long-term capital appreciation make 40 Herbert Street an exceptional investment opportunity.
To experience this home for yourself, contact agent Bianca McCann on 0437 212 018 to arrange an inspection.
DISCLAIMER: Care has been taken to ensure the information contained within this advert is accurate. However, we accept no responsibility and disclaim all liability in respect to any errors, omissions, inaccuracies, or misstatements contained.
Features
- Air Conditioning
- Fully Fenced
- Outdoor Entertainment Area
- Secure Parking
- Dishwasher
